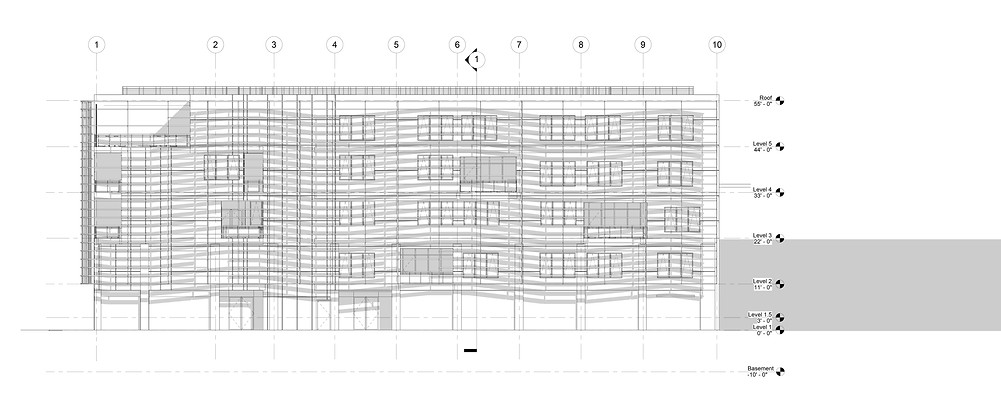









designed for COMMUNITY
Washington Courtyard
date. Fall 2021
Site. Oakland
Instructors. Stephan Ellis
teammates. Brandy Brock, Nhat Huynh

Washington Courtyard is a community-oriented development in the heart of the Historic Oakland District.
In response to the site analysis, the design aims to create active public spaces along with Washington and 8th St while offering private and community spaces within the building. The central courtyards and terraces will allow for the community to gather and share their stories. The intent of the project was to provide a sense of balance of openness, welcoming, privacy, safety, and equality within diverse ethnicity and economical Community. The design proposal expresses this through circulation and access and creating open green spaces regard to biophilic benefits for residents who live in the city and are far from nature. we tied to give access to green spaces to every living unit along with the daylighting, view, and air quality access for a strong and healthy community.








Basement
Level 1

Level 2

Level 3


Level 5
Level 4



South Elevation






